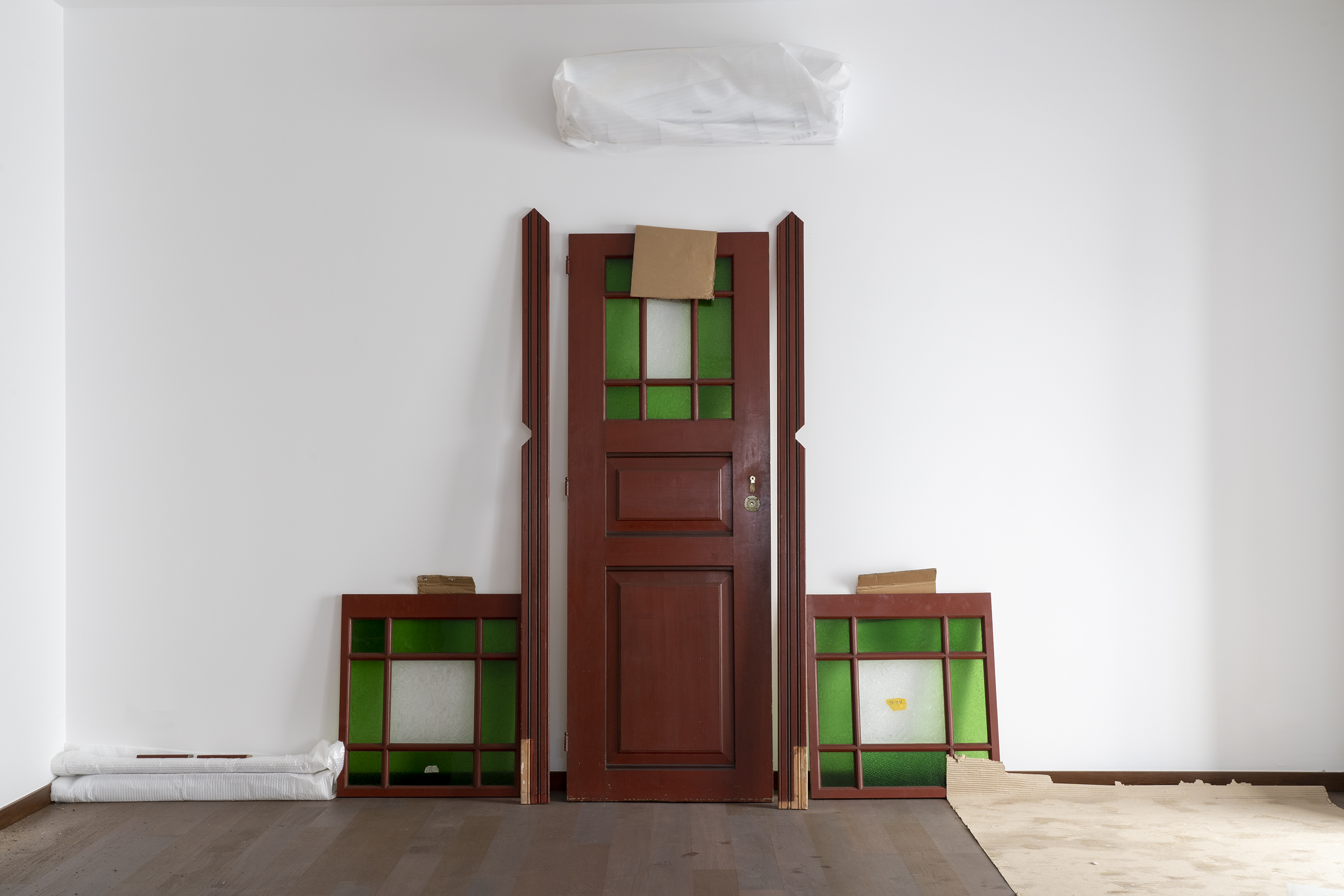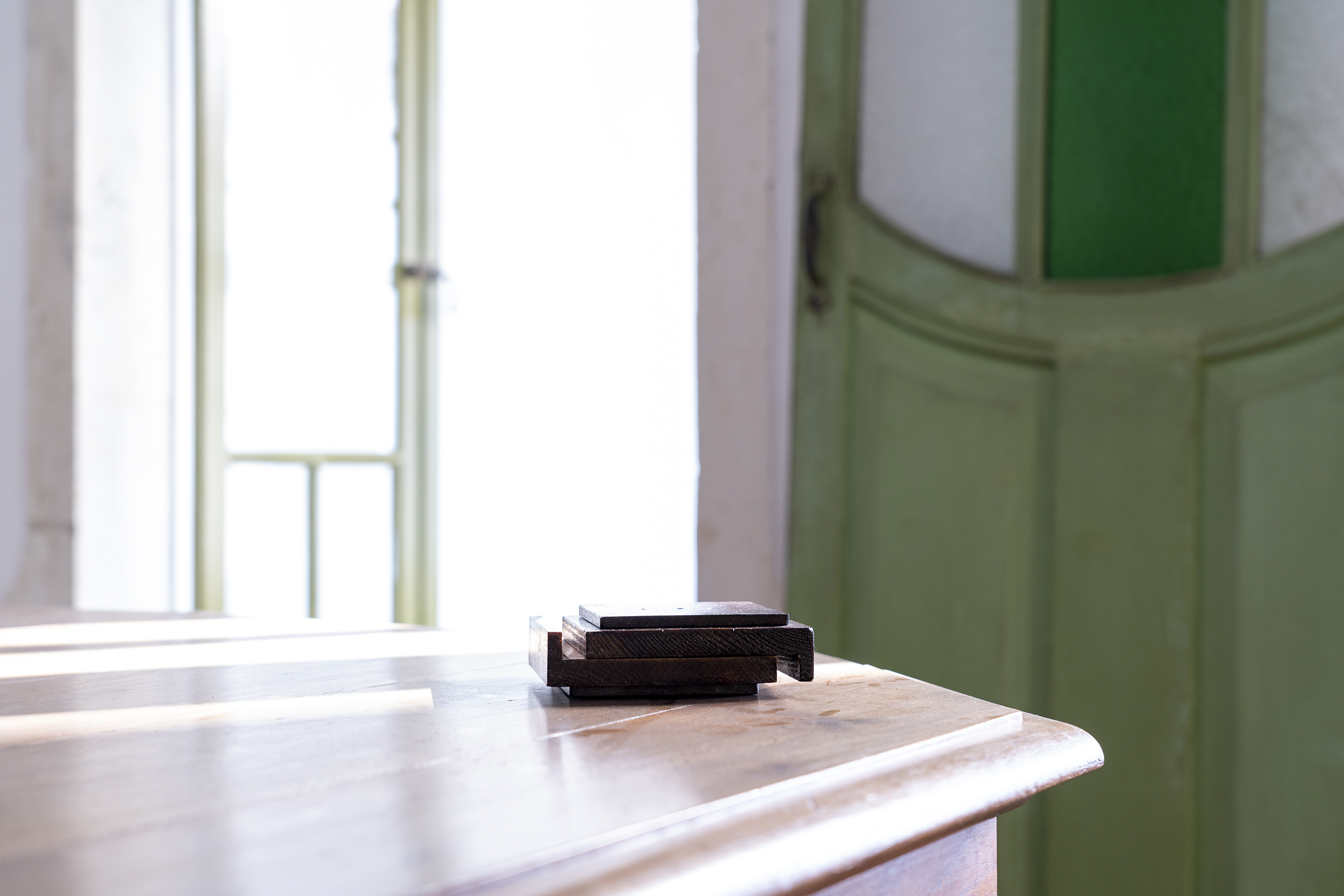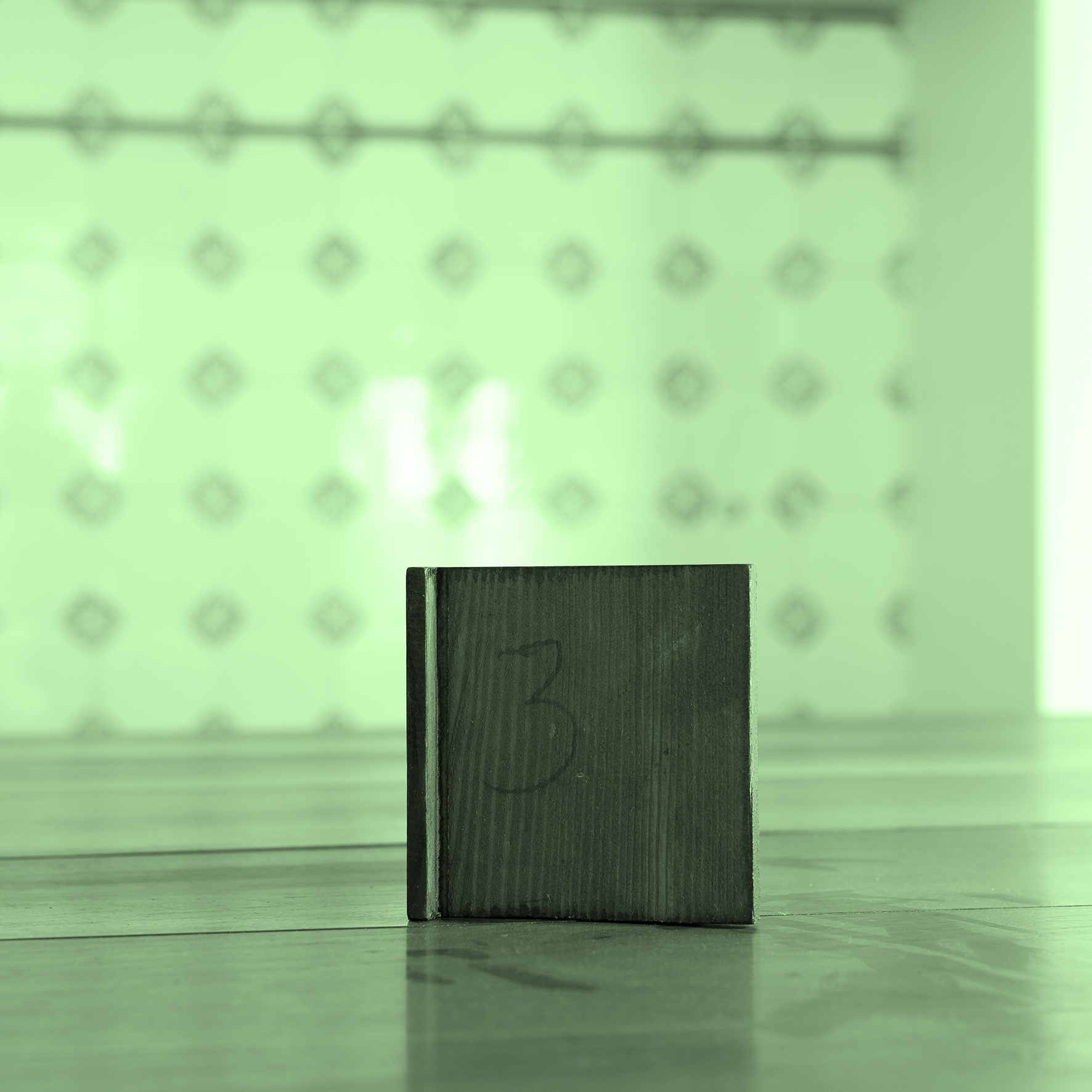 Site-specific installation: pine wood, glass, brass, cardboard, varnish, 2021
Site-specific installation: pine wood, glass, brass, cardboard, varnish, 2021Site-specific installation which takes the interior of a former apartment designed by Ernesto Korrodi in 1912 as a space for architectural inquiry. Working with the artifacts already in the building, through actions such as varnishing wood, removing doors from their hinges and stacking objects, the work reflects on dwelling as a liminal space and highlights the invisible labour within architectural practice.











